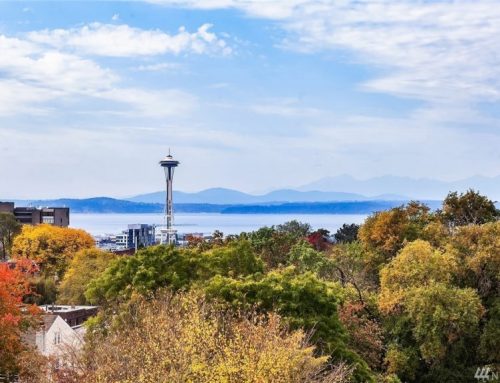19th Ave Lofts is one of the few newer loft buildings in Capitol Hill (1812 19th Ave). The condo is situated on the east edge of the neighborhood and was built in 2003. It was designed by Val Thomas, who also developed Eastlake Lofts which has a similar look. This 3-story condominium complex is a concrete and brick construction with 45 residential units.
Loft size for these homes ranges from 750 to 1,832 square feet. Majority of the loft homes feature open bedrooms with flexi-loft space, approximately 12 foot ceilings, exposed wood beams, and a gas fireplace. Unlike the lower level homes, the penthouses have full height loft bedrooms with 3/4 bathrooms. Only eight homes on the first level to the east side of the building have large outdoor decks. Six ground level homes on the west side of the building have their own private patio and separate street entrance.
You may be wondering, how does it compare to Madison Lofts? The finishes used in 19th Ave Lofts are a bit more modest than Madison Lofts. Sixteen out of the forty five homes in 19th Ave Lofts have full height loft bedrooms, the rest are either studios or open bedrooms with flexi-loft spaces which can be used as sleeping area or storage.
In the case of Madison Lofts, they're all full height loft homes. Both condos have a pretty good amount of outdoor space (balcony, patio, deck). The 19th Ave Lofts location is also a little bit more quiet compared to Madison Lofts which is located on a busy street. For someone looking for a loft home but prefers a more sedate neighborhood, I would check out 19th Ave Lofts. If you prefer nicer finishes with a location closer to all the conveniences, then you might want to look into Madison Lofts.
Related posts:






Leave A Comment