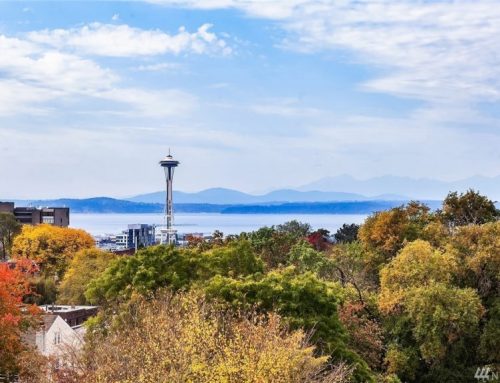(Pictures contributed by Joseph Hill and archived under Seattle Condo Gallery)
Monique Lofts is a funky and hip condo in the Pike/Pine District (1024 E Pike St). It was a warehouse office (1913) and was converted to a loft-style condo in 1999. There are 24 residential homes in this three-story condo and two commercial spaces on street level.
The interior has some interesting industrial elements including exposed concrete columns which add some nice accents to the walls. Heavy wood beams hang across the ceilings, wood floors are throughout the open space and ceiling heights for these homes go as high as 20 feet! The smallest homes start at 467 square feet and the largest one is 1,989 square.
With the amount of open space for the larger homes, it gives you a lot of flexibility on how to use them and over the years many owners have designed their own creative spaces and did some really nice remodeling work on it. Monique probably has the most diverse floor plans you can find in a loft condo. There is nothing identical about them. The only drawback is the lack of outdoor space. It was not built with balconies or decks; nevertheless, the building was retro-fitted during the conversion. All and all, Monique is one of the most interesting loft condos in Seattle. It offers open space, height, and authentic industrial elements.
Related posts:






Leave A Comment