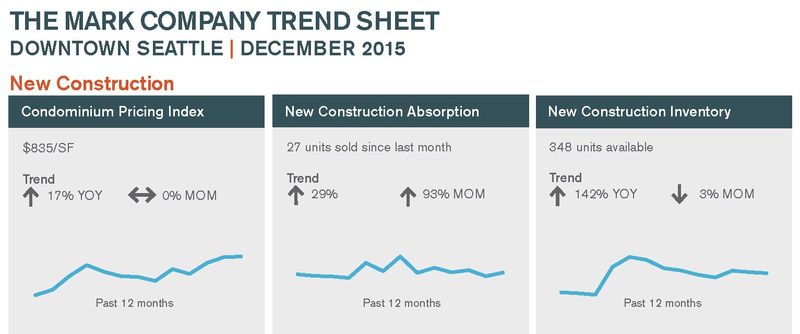Solo Lofts in Ballard has released their floor plans and announced their invitation only Grand Opening Party.
The Private Launch Event and Opening Party will take place next Wednesday. The event is invitation only and to get an invite potential buyers just need to register at Solo Lofts' website at www.sololofts.com At the event you will be able to see the floor plans, finishes, meet the developer and write an offer if you are ready to move forward with a presale.
As for the floor plans, there are open one bedroom and standard one bedroom homes from 523 to 727 square feet and 2 bedroom units ranging from 840 to 1131 square feet.
Some of the features announced include:
- Some of the units are multi-level and those have 18 foot ceilings in the living space
- Single story units have 9.5 foot ceilings
- Garden level and top level units have large private patio spaces
- Open layout living spaces
- Energy star appliances – including in-suite washer/dryer
- All of the 2 bedrooms have an in-suite master bath
- Several of the 1 bedrooms have a den and a powder room for guests
To see additional floorplans, register at their site here and you will have access to all of the available floorplans.
Since presales start this month at the opening event, now would be the time to take a peek at the plans to see if you have any interest in attending the grand opening to learn more and potentially purchase.
By Marco Kronen with Seattle Condo Review: A guide to Seattle downtown condos.



Leave A Comment